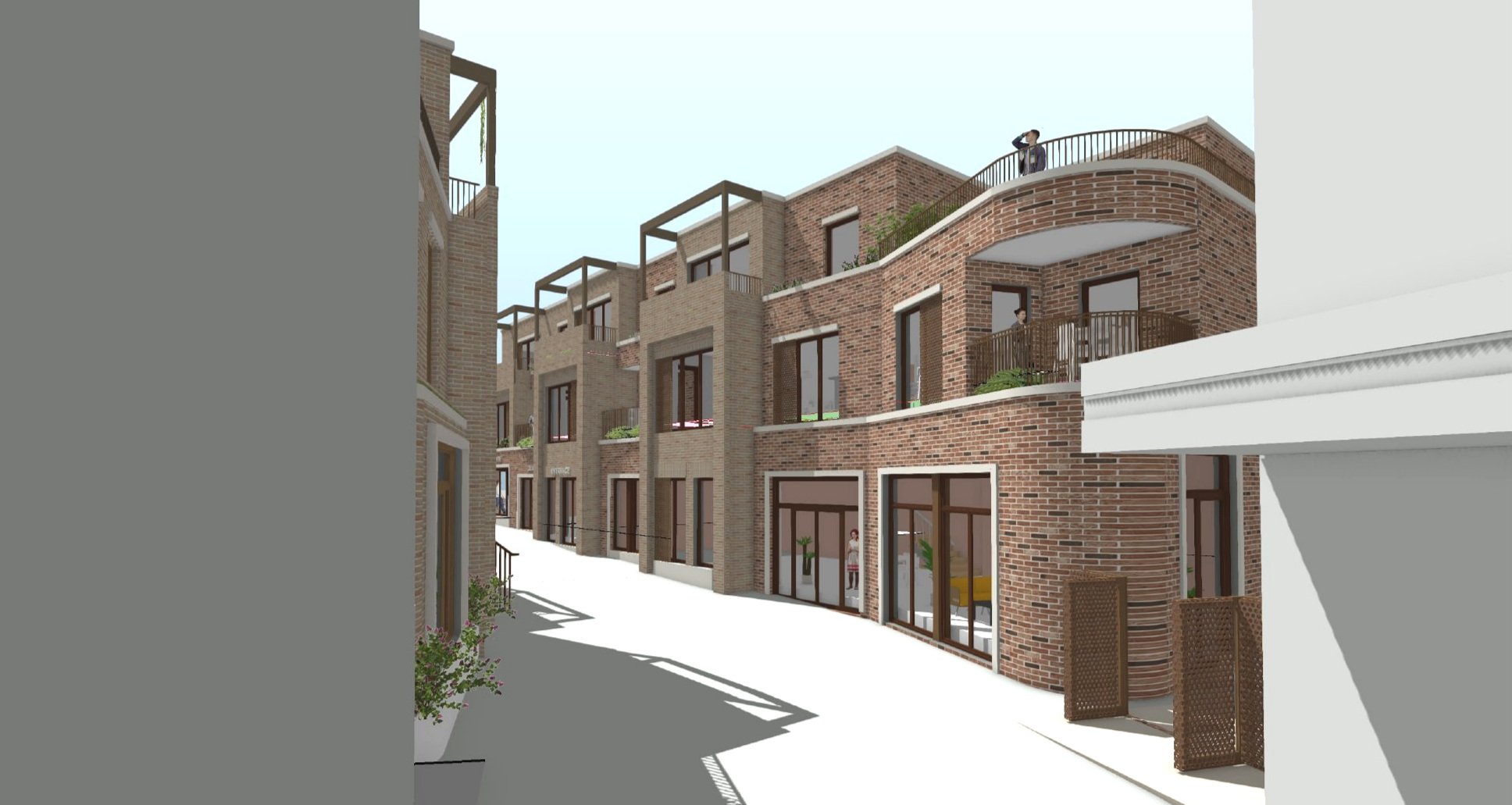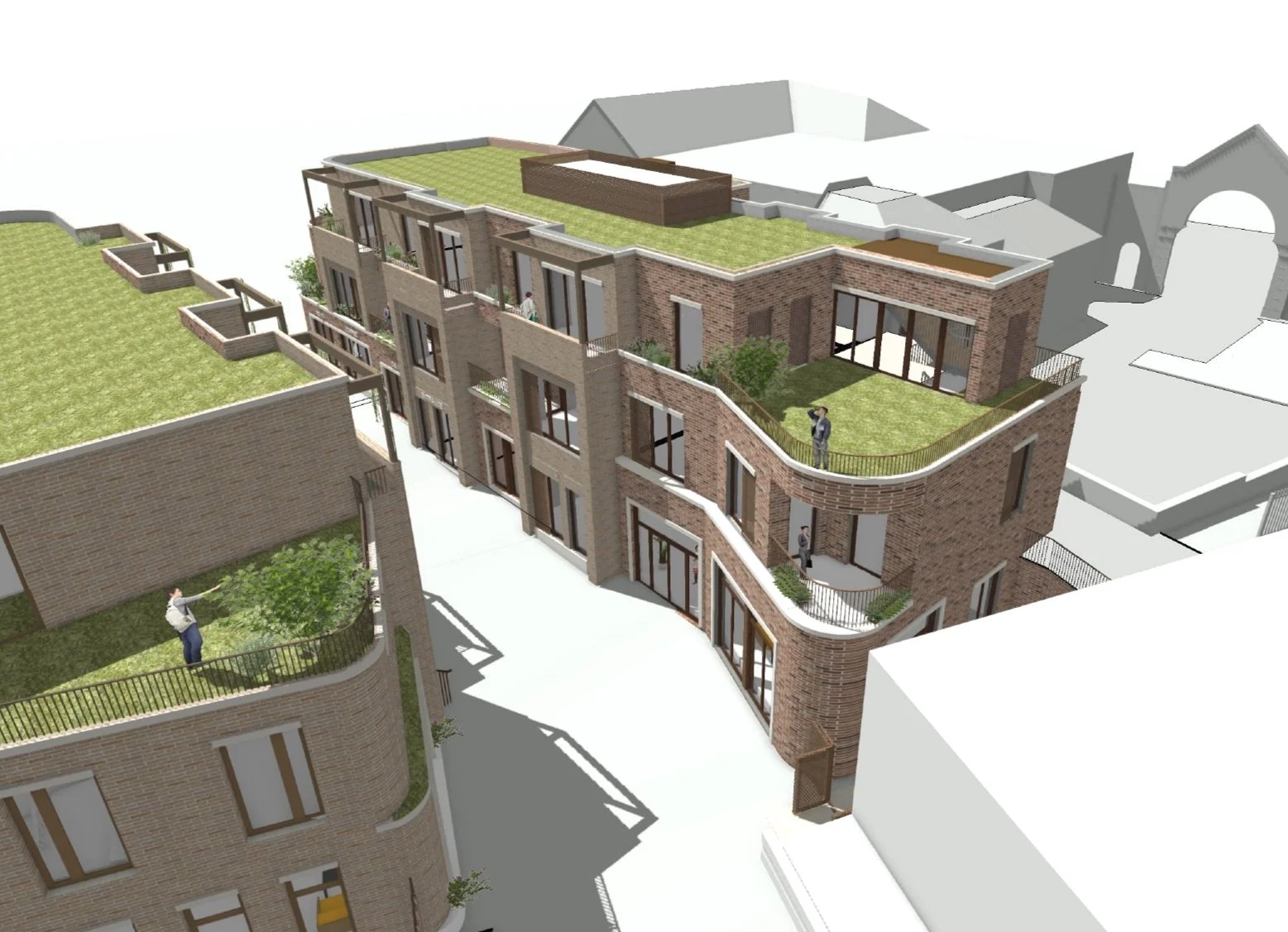Priory Walk, Long Wyre Street
At present the Priory Walk development suffers from low occupancy with approximately 50% of the units without tenants. The proposed works involve taking down and rebuilding the existing structures to allow the introduction of mixed use to the area. The new development will introduce a mixture of studios and one and two bedrooms apartments into the retail area, all having private balconies. Bicycle parking and a secure bin store is to be provided on the ground floor with access from Long Wyre Street.
The layout of the proposed application scheme has been designed to sit in contemporary dialogue with the Coop buildings in terms of sharing materiality, proportions and scale.
The new layout also seeks to address the impenetrable nature of Priory Walk by introducing some private, see through, court yards that leave gaps between the new build and existing development (Sainbury’s). With future town planning in mind, the gaps have been designed to coordinate with existing vehicle access lanes and yards to the rear of the properties. The intention is that, for now these operate as private courtyards, and a breathing space between developments, but in the future they have the flexibility to become linked as future pedestrian routes between Culver Street East and Priory Walk. These spaces also introduce opportunity for some tree planting and greening of the hard street-scape which helps to soften the views and enhances the urban realm.
At ground level, the plan layout of the new scheme offers two accessible pedestrian entrances, a commercial unit, refuse storage and bike storage for the residential scheme. The 3 floors above are laid out with a mix of 1bed and 2bed homes, including some studios. Each home has access to their own balcony space.
Year Ongoing
—————-
Project Data




